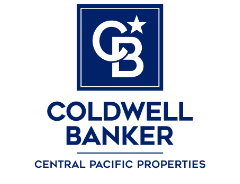Large Home with Guest House in coveted Pacifico Development
Large Home with Guest House in coveted Pacifico Development
Costa Rica, Guanacaste, Playas Del Coco
11578
Property Id
Home
Type
Sale
Category
$475,000.00
Sale Price
4.0
Bathrooms
4.0
Bedrooms
1,412 /m2
Land
0.35 /Acres.
Land
185 /m2
Construction
1,991 /Sq. Ft.
Construction
Sold
Status
Coco
Office
Pacifico Home Lot #115 - 3B/3B + Guesthouse (1B/1B)
Total Construction – 2822 sq ft / 262m2
A/C Living Area – 1721 sq ft / 160m2
A/C Cabana Area – 267 sq ft / 25m2
Outdoor Covered Terrace – 279 sq ft / 26m2
Carport - 267 sq ft / 25m2
Pool - 288sqft / 27m2
Lot size: 1412m2 / 0.35 Acre
This beautiful 3 bedroom 3 bath home plus a guesthouse was built exclusively by Pacifico and is one of a kind. This home sits in between the end of a cul-de-sac and one neighbour to the right. This property is raised from street-level and the backyard provides a private and enclosed oasis. The pool area is lined by luscious landscaped greenery that lights up by night. There is an outdoor shower for the pool area, good for saving your floors during all the hosting you may do with your new outdoor kitchen, fully equipped with an outdoor stove, BBQ, sink and a bar fridge for entertaining.
Additional features include Deluxe ceiling fans, wood cabinets, granite countertops in the kitchen, natural marble countertops in the baths, Kohler fixtures, Whirlpool Stainless Steel appliances, full size washer and dryer, laundry sink, ceramic tiled floors, indoor water softener and outdoor landscape and irrigation system.
Pacifico is a private exclusive luxury oasis resort community nestled in the heart of Playas del Coco. This is a fully secure gated community. Your drive to your home from the base at the gates up the hill is fully paved and painted with fully manicured hedges and greenery with the ocean as a backdrop. If you time it right you can watch the sunrise or sunset on this drive up the hill.
As a resident of Pacifico you have full access to the members only Pacifico Beach Club Restaurant & Bar located on Coco Beach.
The Pacifico Community has resort-style pools with childrens’ splash fountain, Poolside Bar and Grill, a gym, hiking trail with a waterfall and picnic area and quick access to the bank, beach, grocery stores and The Village Shops.
Considering this as your vacation/rental home or making a permanent move to Pura Vida?
Contact us for more information!
Room Dimensions
Cabana (guesthouse): 11\'x14\'
Living Room Area: 18\'x20\'
Dining Room: 10\'x10\'
Kitchen: 11.4\'x18
Master Bedroom: 13\'x14\'
Bedroom #2: 11.4\'x12.4\'
Office: 10\'x10\'
Real Estate Agent

Courtesy of Coldwell Banker Coast to Coast Properties
Costa Rica, Guanacaste, Playas Del Coco
Playas del Coco, Costa Rica
Categories
Contact Us
Jaco Walk, Local 62. Jaco, Punteranas, Costa Rica 61101




























